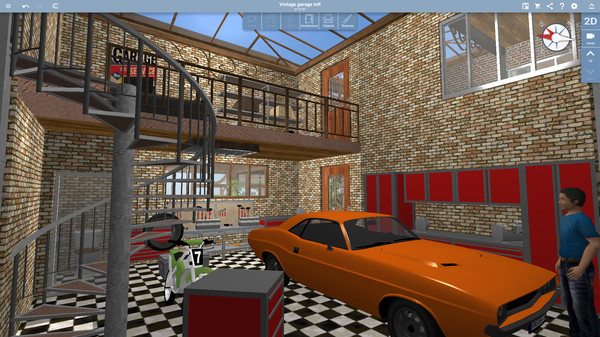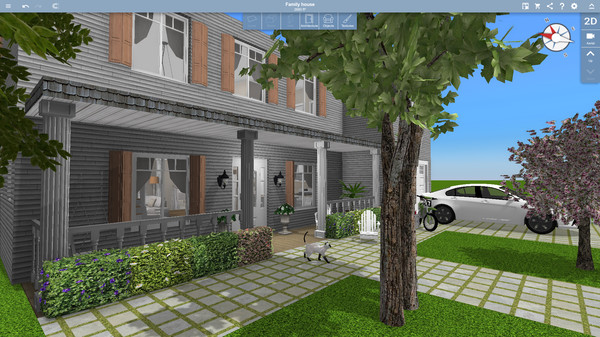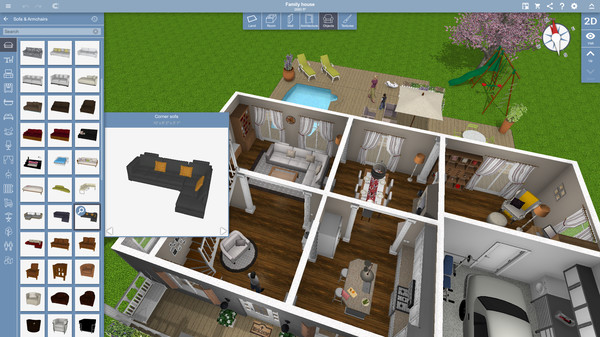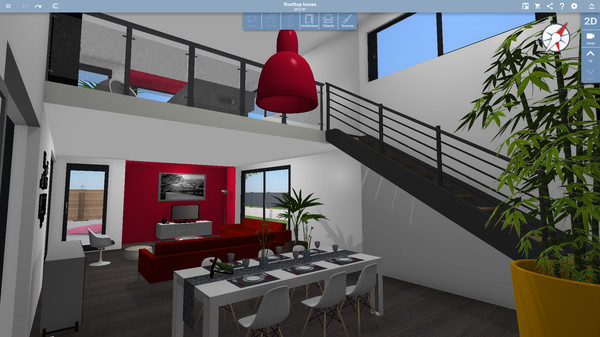With a community of more than 40M of users worldwide, Home Design 3D is the reference interior design and home decor application!
Draw floor plans, design, rearrange or remodel your home, have never been so quick and intuitive!
Build your multi-story house now! Unlimited number of floors with the
GOLD PLUS version (depends on your computer's capacity)
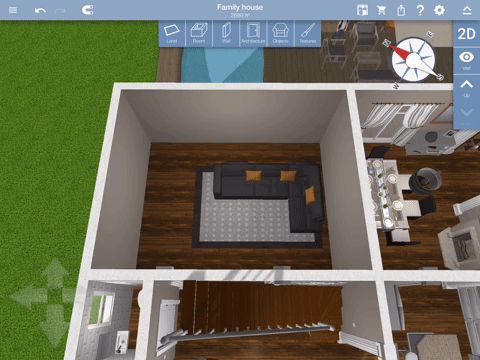 How does it work? 1. DRAW FLOOR PLANS
How does it work? 1. DRAW FLOOR PLANS- In 2D and 3D, draw your plot, rooms, dividers
- Change the height or the thickness of the walls, create corners
- Add doors, windows or openings with fully-resizable pieces of joinery
2. FURNISH AND DECORATE BOTH THE INTERIOR AND OUTDOOR- Make your choice from over a thousand of pieces of furniture, objects and textures, customize your home decor and express your style
- Edit any object, by changing its size, color, position and altitude on the walls
- Duplicate items thanks to the copy/paste function
- Use the undo/redo feature at anytime
- Use the eye dropper to find an existing texture in the plan
- You can also import picture as texture and apply them anywhere
3. VISUALIZE AND VISIT IN 3D- Visit your project in real-time 3D as if you were inside it
- Discover your home, your outdoor and even your neighborhood
- Admire the result day and night, the compass function will show you where exactly the light will fall at different times of the day
4. IMPORT/EXPORT AND SHARE- Import blueprint and display it as a layer
- Share your projects via e-mail, Dropbox (backup), OneDrive etc.
- Export and continue your work on other devices thanks to the cross-platform compatibility
- Share your creations on the online Gallery, and manage projects on www.homedesign3d.net!
Local
autosave functionNo internet connection required
Illustrated tutorials available + video tutorials Also available on
YouTubeJoin the Home Design 3D community!Join us on
FacebookFollow us on
TwitterFollow us on
InstagramGet inspired on our
Pinterest
